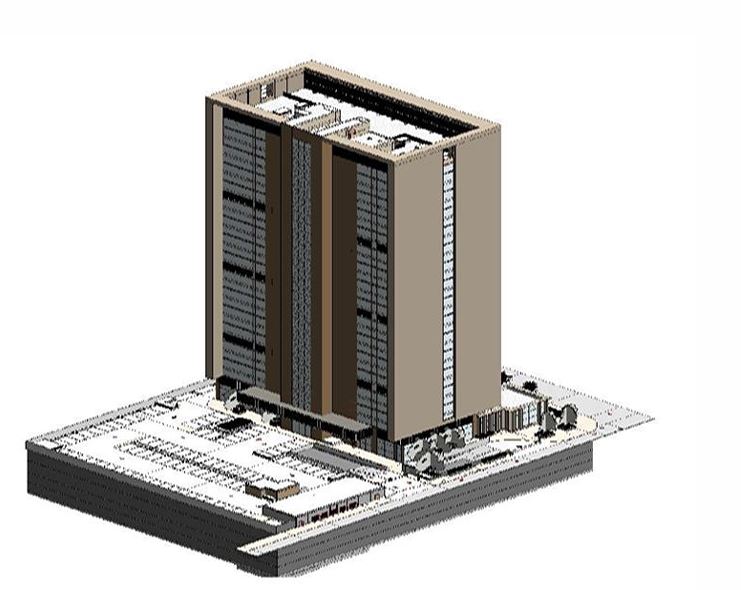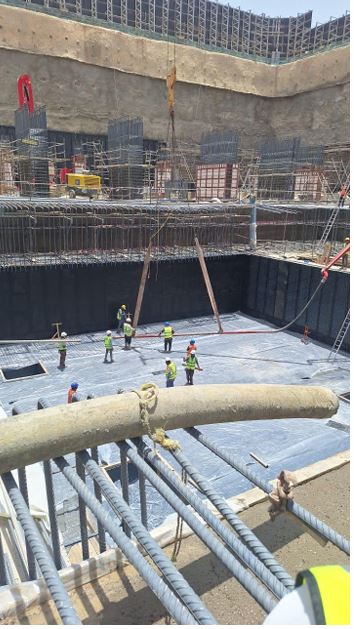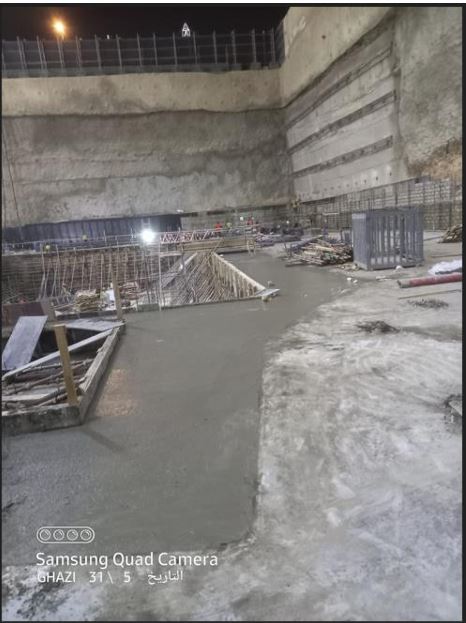LAGARA TOWER
Project Description: LAGARA office tower project consisted of four basements, ground, 31 upper floor, roof and upper roof floor on total building area about 7500 m2, The project employs a combined structural system, including flat slab, post tension slab and steel structure at elevations
Contractor: BEC Construction
Location: Riyadh,, KSA.
Scope Of Work: Our scope of work includes a comprehensive structural design review of the entire building and Contractor technical support. Status: In Progress



Comments